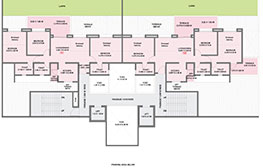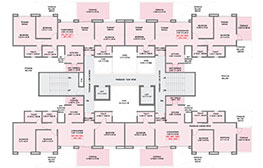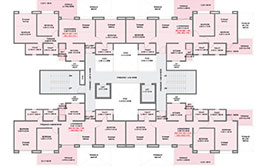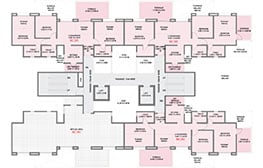Ravet, Kiwale Road | 3 BHK
You can Call us on : 08037 837285
Email us at : sales@kohinoorpune.com
MahaRERA No.: P52100028306
-
Kohinoor Central Park
Hinjewadi
2 & 3 BHK
-
Kohinoor Riverdale
Kharadi
2 & 3 BHK
-
Kohinoor Viva Pixel
Dhanori
3 & 4 BHK
-
Kohinoor Famville
Hinjawadi Central, Phase - 2
Premium 2 & 3 BHK
-
Kohinoor Westview Reserve
New Wakad
Premium 2 & 3 BHK
-
Kohinoor Kaleido
New Kharadi
2 & 3 BHK Premium Homes
-
Kohinoor Courtyard One
Wakad
2 & 3 BHK Premium Homes
-
Kohinoor Abhimaan Phase 3
Shirgaon
1 & 2 BHK Premium Homes
-
Kohinoor Sapphire 3
Tathawade
Spacious 2 & 3 BHK
-
Kohinoor Viva City
Dhanori
2 BHK & 3 BHK
-
Presidentia by Kohinoor
B.T. Kawade Road
2 & 3 BHK
-
Kohinoor Emerald
Sus
2 BHK
-
Kohinoor Jeeva
Mahesh Society, Bibvewadi
2 BHK
-
Abhimaan Township
Opp. Prati Shirdi, Shirgaon
1 & 2 BHK
-
Sportsville by Kohinoor
Maan, Hinjewadi Ph. 1
1, 2 & 3 BHK
-
Kohinoor Grandeur
Ravet, Kiwale Road
3 BHK
-
Kohinoor Reina
Fakhri Hills, Kondhwa
2 BHK
-
Kohinoor Shangrila
Pimpri
2 & 3 BHK
-
Kohinoor Coral
Hinjewadi PH 3
2 BHK
-
Kohinoor Sapphire 2
Tathawade, Pune
2 BHK
-
Tinsel Town
Hinjewadi PH.2
2 BHK
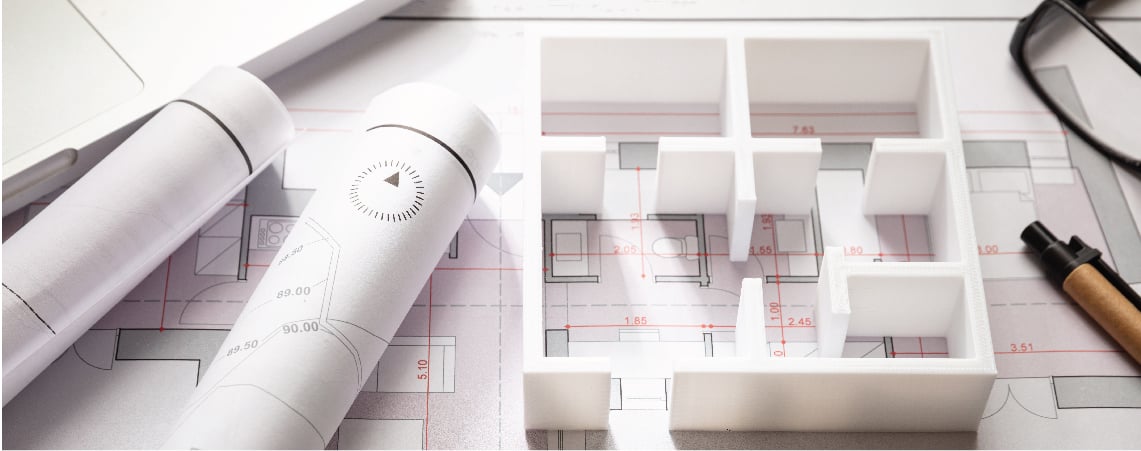

FLOOR PLANS
A well-planned floor plan ensures the kind of life you will lead. Not only this, the way your homes will be designed, your furniture and appliances space occupancy, livable area, and many other factors are influenced by a floor plan. A good floor plan changes your lifestyle in many aspects. Having more space to live gives more space to breathe and enjoy in luxury. Among all the new residential projects in Ravet, we ensure you the most spacious 3BHK residences, so that there is more area for your grande’ Living. Both the even and odd floors are carefully planned and laid out so that the usable area is easy to access for every resident of Grandeur ‘D’.
Kohinoor Grandeur Floor Plans are sketched and structured keeping in mind the factor of space optimization, modern interior design, furniture placements, and easy mobility. Check the floor plans below of Kohinoor Grandeur, one of the most premium under construction projects in Ravet.


