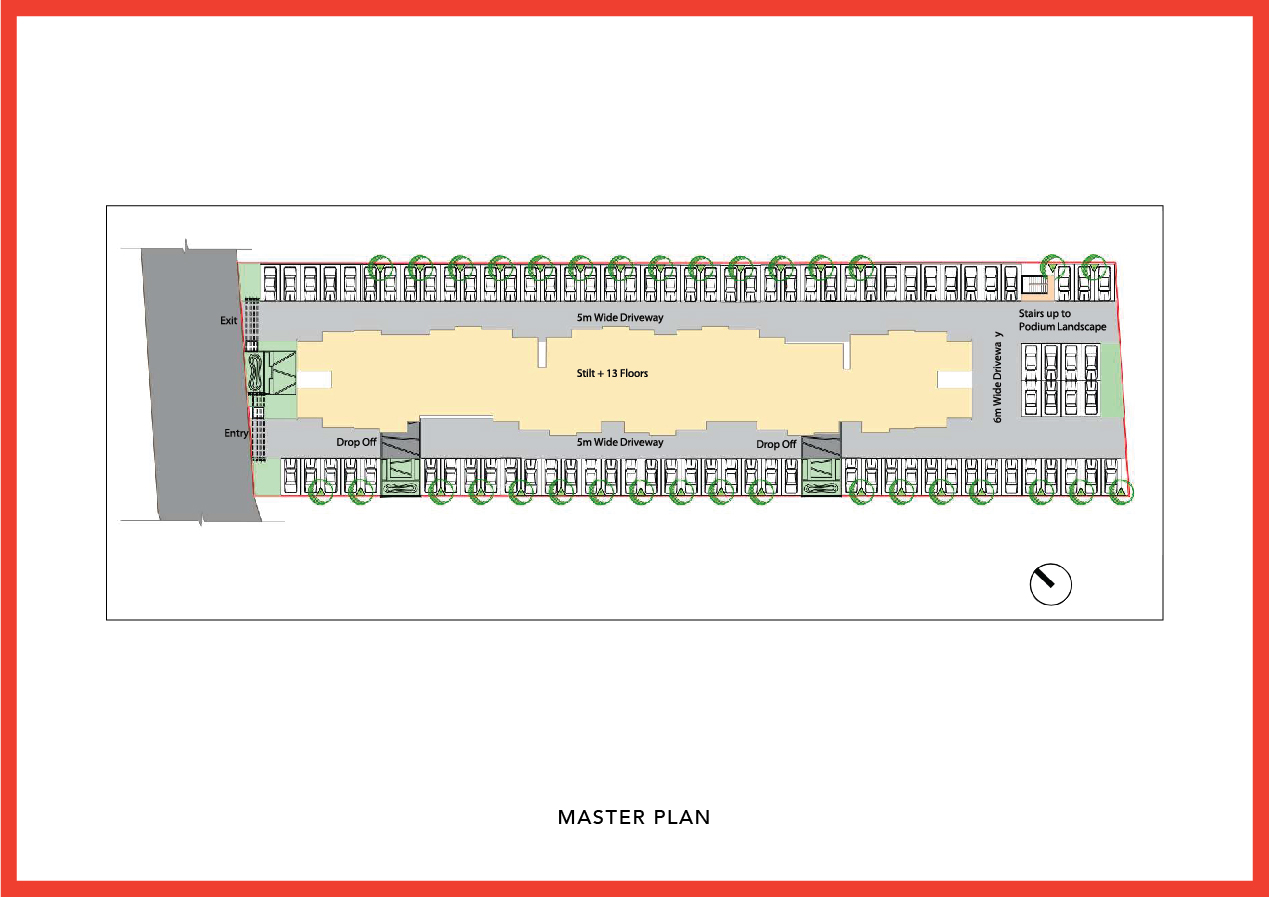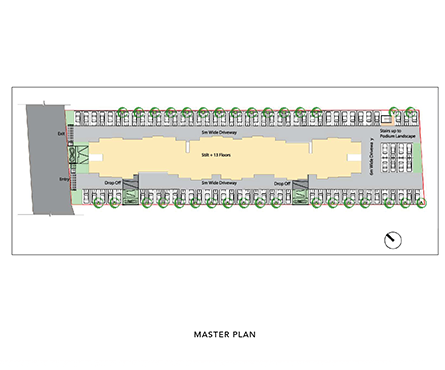2 BHK Flat for Sale | Sus Gaon Property
You can Call us on : 08037 837285
Email us at : marketing@kohinoorpune.com
MahaRERA No.: P52100028390
-
Kohinoor Central Park
Hinjewadi
2 & 3 BHK
-
Kohinoor Riverdale
Kharadi
2 & 3 BHK
-
Kohinoor Viva Pixel
Dhanori
3 & 4 BHK
-
Kohinoor Famville
Hinjawadi Central, Phase - 2
Premium 2 & 3 BHK
-
Kohinoor Westview Reserve
New Wakad
Premium 2 & 3 BHK
-
Kohinoor Kaleido
New Kharadi
2 & 3 BHK Premium Homes
-
Kohinoor Courtyard One
Wakad
2 & 3 BHK Premium Homes
-
Kohinoor Abhimaan Phase 3
Shirgaon
1 & 2 BHK Premium Homes
-
Kohinoor Sapphire 3
Tathawade
Spacious 2 & 3 BHK
-
Kohinoor Viva City
Dhanori
2 BHK & 3 BHK
-
Presidentia by Kohinoor
B.T. Kawade Road
2 & 3 BHK
-
Kohinoor Emerald
Sus
2 BHK
-
Kohinoor Jeeva
Mahesh Society, Bibvewadi
2 BHK
-
Abhimaan Township
Opp. Prati Shirdi, Shirgaon
1 & 2 BHK
-
Sportsville by Kohinoor
Maan, Hinjewadi Ph. 1
1, 2 & 3 BHK
-
Kohinoor Grandeur
Ravet, Kiwale Road
3 BHK
-
Kohinoor Reina
Fakhri Hills, Kondhwa
2 BHK
-
Kohinoor Shangrila
Pimpri
2 & 3 BHK
-
Kohinoor Coral
Hinjewadi PH 3
2 BHK
-
Kohinoor Sapphire 2
Tathawade, Pune
2 BHK
-
Tinsel Town
Hinjewadi PH.2
2 BHK


PROJECT LAYOUT
Searching for smart project layouts in town? We know, exactly what you need. The moment you enter your home premises, you should feel like a king. And congested spaces cannot entertain a king. There should be allocated spaces for vehicles to venture to the parking, for pedestrians to take a casual stroll, and for kids to run around haywire in their best moods. A well-structured project layout should be able to offer you all of the above and maybe, even more. The way amenities are landscaped in a housing project also decides most of what your home premises will look like.
At Kohinoor Emerald, the project layout is more spacious than most new projects in Sus Gaon Pune. Most of the amenities here are located on the terrace so that there is more space for parking and long walks within safe surroundings. We know your dream home will be entertained by these premium flats in Sus, Pune, but the thoughtfully designed floor plan will add to the luxury.
Download Brochure

