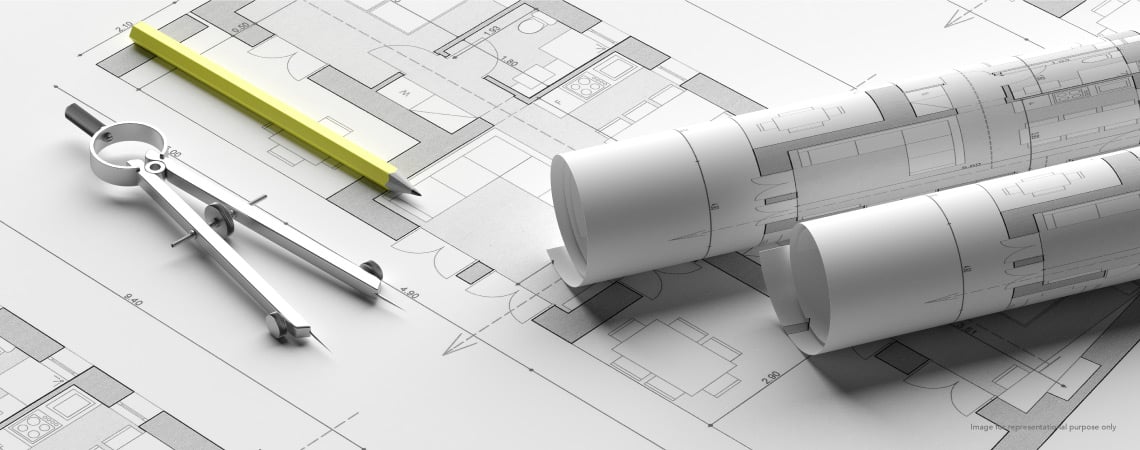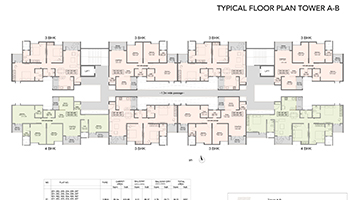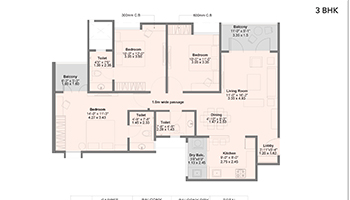-
Kohinoor Central Park
Hinjewadi
2 & 3 BHK
-
Kohinoor Riverdale
Kharadi
2 & 3 BHK
-
Kohinoor Viva Pixel
Dhanori
3 & 4 BHK
-
Kohinoor Famville
Hinjawadi Central, Phase - 2
Premium 2 & 3 BHK
-
Kohinoor Westview Reserve
New Wakad
Premium 2 & 3 BHK
-
Kohinoor Kaleido
New Kharadi
2 & 3 BHK Premium Homes
-
Kohinoor Courtyard One
Wakad
2 & 3 BHK Premium Homes
-
Kohinoor Abhimaan Phase 3
Shirgaon
1 & 2 BHK Premium Homes
-
Kohinoor Sapphire 3
Tathawade
Spacious 2 & 3 BHK
-
Kohinoor Viva City
Dhanori
2 BHK & 3 BHK
-
Presidentia by Kohinoor
B.T. Kawade Road
2 & 3 BHK
-
Kohinoor Emerald
Sus
2 BHK
-
Kohinoor Jeeva
Mahesh Society, Bibvewadi
2 BHK
-
Abhimaan Township
Opp. Prati Shirdi, Shirgaon
1 & 2 BHK
-
Sportsville by Kohinoor
Maan, Hinjewadi Ph. 1
1, 2 & 3 BHK
-
Kohinoor Grandeur
Ravet, Kiwale Road
3 BHK
-
Kohinoor Reina
Fakhri Hills, Kondhwa
2 BHK
-
Kohinoor Shangrila
Pimpri
2 & 3 BHK
-
Kohinoor Coral
Hinjewadi PH 3
2 BHK
-
Kohinoor Sapphire 2
Tathawade, Pune
2 BHK
-
Tinsel Town
Hinjewadi PH.2
2 BHK


FLOOR PLANS
To bring this project to reality, Kohinoor spared no time and expense in exploring and experimenting with architecture and planning that appease your every sense. Each 3 BHK and 4 BHK in Dhanori is an individual unit punctuated by ergonomics that bring simplicity and symmetry to life. The planning includes open floor plans and spaces that feel unrestricted and free-flowing. The living rooms of this property in Dhanori are the focal point of these homes, and Bedrooms are commodious with relaxing balconies that offer sweeping views of the citylights and verdant hills. As for fixtures and detailing you can come to expect only the best international brands that have been incorporated into living spaces for these premium flats in Pune. It’s a masterpiece in the making that has been signed by mastercraftsmen of architecture, interior design and construction.

