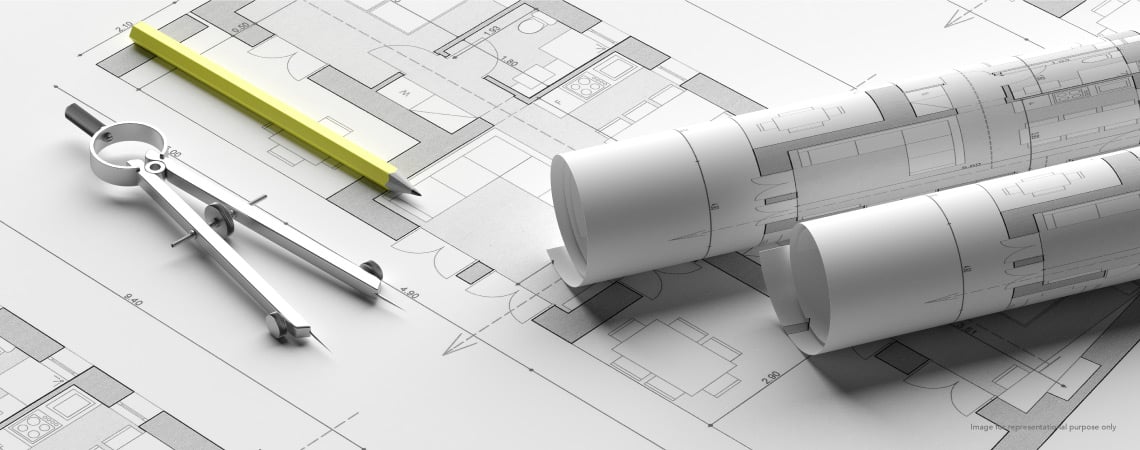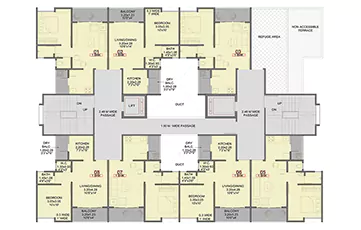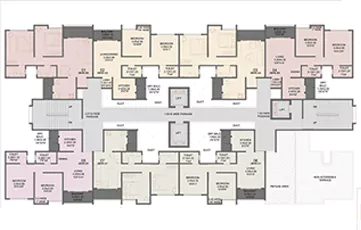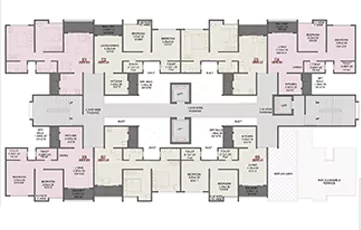1 BHK & 2 BHK Flats for Sale | Shirgaon
You can Call us on : 08037 837285
Email us at : sales@kohinoorpune.com
MahaRERA No.: P52100032485
-
Kohinoor Central Park
Hinjewadi
2 & 3 BHK
-
Kohinoor Riverdale
Kharadi
2 & 3 BHK
-
Kohinoor Viva Pixel
Dhanori
3 & 4 BHK
-
Kohinoor Famville
Hinjawadi Central, Phase - 2
Premium 2 & 3 BHK
-
Kohinoor Westview Reserve
New Wakad
Premium 2 & 3 BHK
-
Kohinoor Kaleido
New Kharadi
2 & 3 BHK Premium Homes
-
Kohinoor Courtyard One
Wakad
2 & 3 BHK Premium Homes
-
Kohinoor Abhimaan Phase 3
Shirgaon
1 & 2 BHK Premium Homes
-
Kohinoor Sapphire 3
Tathawade
Spacious 2 & 3 BHK
-
Kohinoor Viva City
Dhanori
2 BHK & 3 BHK
-
Presidentia by Kohinoor
B.T. Kawade Road
2 & 3 BHK
-
Kohinoor Emerald
Sus
2 BHK
-
Kohinoor Jeeva
Mahesh Society, Bibvewadi
2 BHK
-
Abhimaan Township
Opp. Prati Shirdi, Shirgaon
1 & 2 BHK
-
Sportsville by Kohinoor
Maan, Hinjewadi Ph. 1
1, 2 & 3 BHK
-
Kohinoor Grandeur
Ravet, Kiwale Road
3 BHK
-
Kohinoor Reina
Fakhri Hills, Kondhwa
2 BHK
-
Kohinoor Shangrila
Pimpri
2 & 3 BHK
-
Kohinoor Coral
Hinjewadi PH 3
2 BHK
-
Kohinoor Sapphire 2
Tathawade, Pune
2 BHK
-
Tinsel Town
Hinjewadi PH.2
2 BHK


FLOOR PLANS
Good designs, according to architects and interior designers, always begin with space planning. The value of a floor plan is that it depicts the property's arrangement from the top. A plan depicts the placement of walls, doors, and windows, as well as fixed and mobile furniture such as kitchen cabinets, sofas, beds, and wardrobes, all of which are drawn to scale.
Garden and patio spaces, outside shelters, and swimming pools are all included in good house plans. And such floor plans were rare till now. However, at Abhimaan Township Shirgaon Pune, It’s always the detail that speaks to you and convinces you to make its house your home.
Detailing the most spacious 2 BHK flats and 1 BHK flats in Talegaon Dabhade, Abhimaan Homes’ floor plan design shows the flow of spaces in a room, indicating the footprints of furniture and the remaining area that is available for circulation. Also, They show precisely scaled down walls, window and door positions, electrical and plumbing points, and furniture layout.
Look for yourself.




